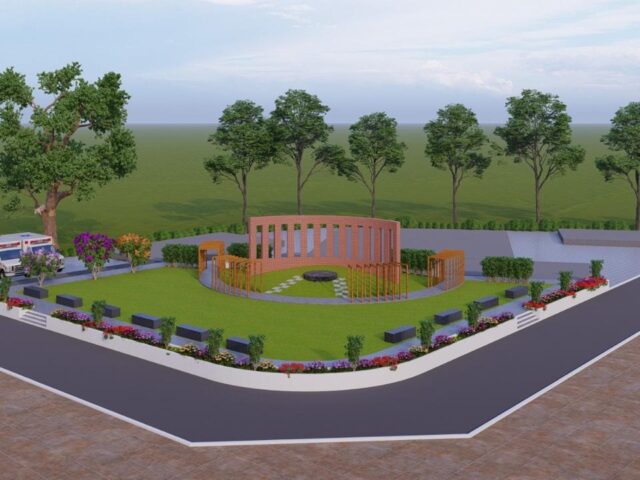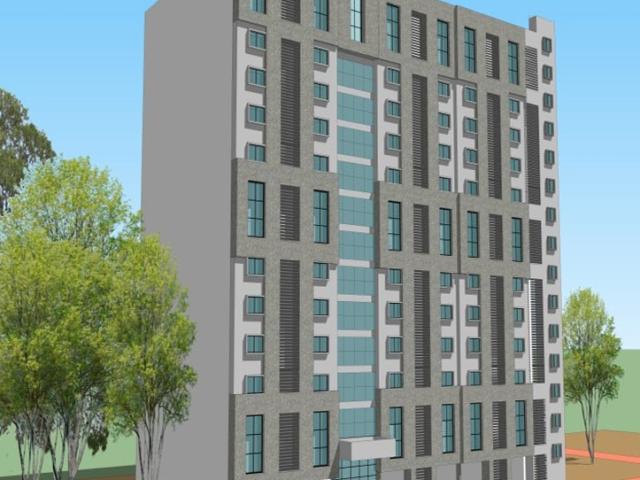
Address439 & 440, Altitude, BRT Road, Dange Chowk, Thergaon, Pune – 411033
Call us+91 94030 23921
Write usinfo@sbkaleprojects.com

We take immense pride in being a part of the prestigious Sanvidhan Bhavan project, an architectural marvel exclusively developed by PCMC. This historic initiative is dedicated to honoring the Indian Constitution and spreading the message of equality and justice in society.
As India’s first Sanvidhan Bhavan, this landmark structure symbolizes the core values of democracy and inclusivity. It stands as a tribute to the guiding principles that shape our nation, fostering awareness and respect for constitutional rights.

The International Girls’ Hostel at Pune University is a premium residential facility designed to provide world-class accommodations for students. Developed by the International Department of Pune University, this G+14 story hostel spans 1,50,000 sq. ft., offering a comfortable and modern living space for over 300 students.